Garden Timeline
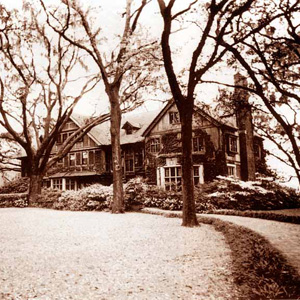
- 1902/1903
-
Mr. and Mrs. Arthur Gerrish Cummer (Arthur and Ninah) build their home on Riverside Avenue. Mr. Cummer's parents Wellington and Ada Cummer have an adjoining property. Landscape architect Ossian Cole Simonds creates the first landscape plan for the two Cummer estates.
Residence of Mr. and Mrs. Arthur Cummer, 1960, the Cummer Museum of Art & Gardens Archives.
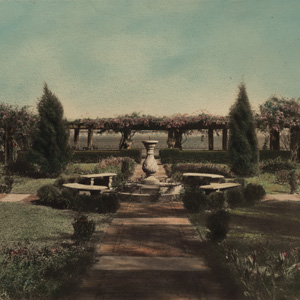
- 1910
-
Thomas Meehan and Sons of Philadelphia redesign Mr. and Mrs. Cummer's garden and create the framework for the English Garden. They infuse the garden with nearly three hundred varieties of trees, shrubs, and perennials.
English Garden, 1921, the Cummer Museum of Art & Gardens Archives.
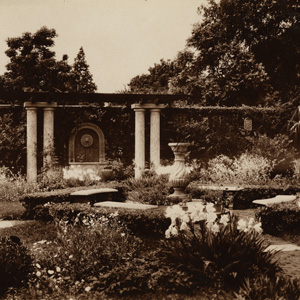
- 1922
-
Mrs. Cummer contacts the Olmsted Brothers for suggestions about adding a wall fountain on the south side of the English Garden. In the end, she rejects their ideas for the fountain, and instead purchases one from sculptor William Mercer. However, the Olmsted firm designs Mrs. Cummer’s burial lot.
O’Brien-KAH Photographs, English Garden, c. 1924, the Cummer Museum of Art & Gardens Archives.
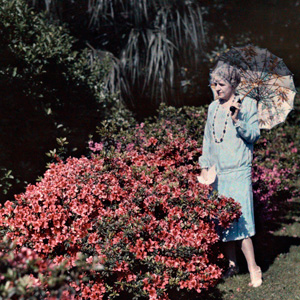
- 1925
-
Mrs. Cummer attends a lecture on azaleas by H. Harold Hume, and her interest is sparked. Hume advises Mrs. Cummer on which types of azaleas would thrive in her garden.
Ninah Cummer in The National Geographic Magazine, January 1930, Vol. LVII, No. 1. Clifton R. Adams/National Geographic Stock.
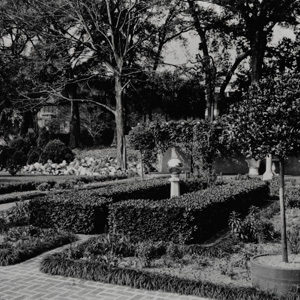
- 1929
-
Ada Cummer dies and the children demolish the senior Cummers’ house, close the riverside portion of Fisk Street and divide up the property. Mr. and Mrs. Cummer demolish the garage and greenhouse adjacent to the addition to make room for a new garden.
J. Horace McFarland Company, Ada Cummer’s Gazing Globe Garden, 1924, Smithsonian Institution, Archives of American Gardens, J. Horace McFarland Collection.
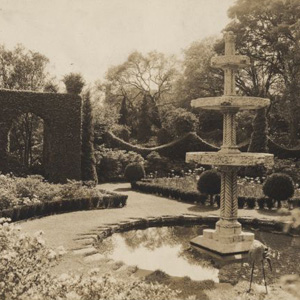
- 1930
-
Mr. and Mrs. Cummer visit many villas and gardens in Italy, including the Villa Gamberaia outside Florence, and are inspired to build their own Italian Garden. While in Florence, they purchase eleven marble pieces from Palazzo Strozzi to adorn the garden, including a three tiered fountain and lion-motif benches.
Italian Garden, 1940s, the Cummer Museum of Art & Gardens Archives.
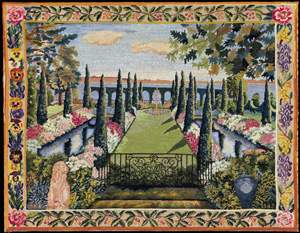
- 1931
-
Upon returning to the United States, Mr. and Mrs. Cummer hire Ellen Biddle Shipman, renowned American landscape architect, to design the Italian Garden on property inherited from the division of Wellington and Ada’s estate. The other half of the estate is joined to the property of Mr. Cummer’s brother Waldo and Waldo’s wife Clara Cummer who moved to Riverside Avenue in 1907.
Ninah May Holden Cummer (American, 1875 - 1958), My Garden at the St. Johns River, 1947, needlepoint on panel, 27 x 21in., Bequest of Ninah M. H. Cummer, C.0.107.1.
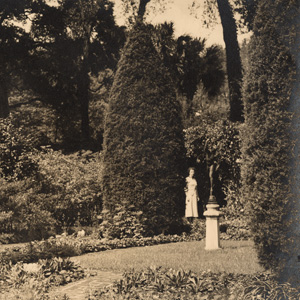
- 1931
-
Waldo and Clara Cummer use their portion of the inherited property to expand their garden. They ask William Lyman Phillips, partner in the Olmsted Bros. firm, to take charge of incorporating this new area into their existing property. The surviving portion of this landscape is now known as the Olmsted Garden.
Caroline Stevens Cummer in Clara Cummer’s Garden, c. 1940s, the Cummer Museum of Art & Gardens Archives.
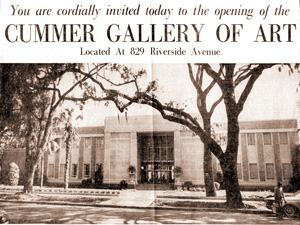
- 1961
-
Followings the deaths of both Clara and Ninah Cummer in 1958, both Cummer homes were demolished. Ninah bequeathed the bulk of her estate to the DeEtte Holden Cummer Museum Foundation for the creation of a purpose-built art museum that opened in 1961. The Cummer Museum of Art & Gardens is built on the site of Arthur and Ninah’s home as a state-of-the-art art museum with historic gardens. The Cummer Museum Gardens remain an integral part of the museum and Jacksonville history.
1961 – Florida Times Union, November 1961.
- 2013
-
Future plans for the Cummer Museum Gardens include restoration of the Olmsted Garden at the north end of the Museum property.
